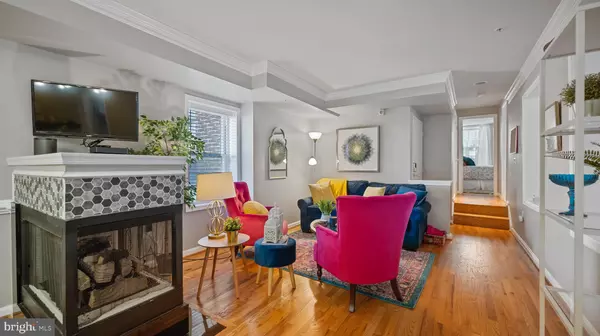$350,000
$379,000
7.7%For more information regarding the value of a property, please contact us for a free consultation.
129-B S MARKET #129B Frederick, MD 21701
2 Beds
3 Baths
1,588 SqFt
Key Details
Sold Price $350,000
Property Type Condo
Sub Type Condo/Co-op
Listing Status Sold
Purchase Type For Sale
Square Footage 1,588 sqft
Price per Sqft $220
Subdivision Downtown Frederick
MLS Listing ID MDFR2031732
Sold Date 04/12/23
Style Federal
Bedrooms 2
Full Baths 2
Half Baths 1
Condo Fees $276/mo
HOA Y/N N
Abv Grd Liv Area 1,588
Originating Board BRIGHT
Year Built 2006
Annual Tax Amount $4,301
Tax Year 2022
Property Description
Gorgeous condo in downtown Frederick!Perfect set up for roommates, or as an investment property or your main residence!Can be sold fully furnished ,or partially furnished for an extra fee. Property has lots of natural light , 2 generous beds with updated baths, walk in closets ,2 balconies, , updated kitchen with granite and stainless appliances. Hard wood floors, open floor plan with dining area and family room and half bath. Gas fireplace. Was used as a place to stay when seller was in town for business ,so very lightly lived in . Unit has washer and dryer, covered parking in lot with cameras.
Walk to shopping ,restaurants, Baker Park and more!
Not eligible for Air BNB but rentals of 6 months or more (corporate rentals) are permitted, in case of investor interest.
There also is the possibility of renting a second space in an adjacent lot. Please reach out to the listing agent for contact information.
Location
State MD
County Frederick
Zoning DB
Rooms
Other Rooms Living Room, Dining Room, Kitchen, Laundry
Main Level Bedrooms 2
Interior
Interior Features Combination Dining/Living, Family Room Off Kitchen, Floor Plan - Open, Window Treatments, Walk-in Closet(s), Kitchen - Gourmet, Stall Shower, Wood Floors
Hot Water Natural Gas
Cooling Central A/C
Flooring Hardwood, Carpet
Fireplaces Number 1
Fireplaces Type Double Sided, Gas/Propane
Equipment Built-In Microwave, Dishwasher, Dryer, Exhaust Fan, Oven/Range - Gas, Refrigerator, Stainless Steel Appliances, Washer
Fireplace Y
Appliance Built-In Microwave, Dishwasher, Dryer, Exhaust Fan, Oven/Range - Gas, Refrigerator, Stainless Steel Appliances, Washer
Heat Source Natural Gas
Laundry Dryer In Unit, Washer In Unit
Exterior
Exterior Feature Balconies- Multiple
Garage Spaces 1.0
Carport Spaces 1
Utilities Available Cable TV Available, Electric Available, Natural Gas Available, Sewer Available, Water Available, Phone Available
Amenities Available Reserved/Assigned Parking
Waterfront N
Water Access N
View City
Roof Type Shingle
Accessibility None
Porch Balconies- Multiple
Parking Type Detached Carport, Off Street
Total Parking Spaces 1
Garage N
Building
Story 1
Unit Features Garden 1 - 4 Floors
Sewer Public Sewer
Water Public
Architectural Style Federal
Level or Stories 1
Additional Building Above Grade, Below Grade
New Construction N
Schools
School District Frederick County Public Schools
Others
Pets Allowed Y
HOA Fee Include Common Area Maintenance
Senior Community No
Tax ID 1102456125
Ownership Condominium
Security Features Main Entrance Lock
Acceptable Financing Conventional, Cash, FHA, VA
Horse Property N
Listing Terms Conventional, Cash, FHA, VA
Financing Conventional,Cash,FHA,VA
Special Listing Condition Standard
Pets Description Dogs OK, Cats OK
Read Less
Want to know what your home might be worth? Contact us for a FREE valuation!

Our team is ready to help you sell your home for the highest possible price ASAP

Bought with Melanie B Cantwell • Long & Foster Real Estate, Inc.






